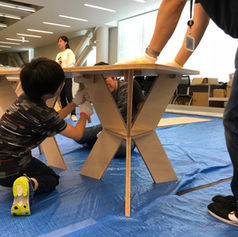takenaka tokyo office booth
2018 / Tokyo, Japan
This project introduced four different types of booths into Takenaka Corporation’s Tokyo office. These interior Veneer Houses will normally be used as office booths, but if an emergency occurs, they can be disassembled and shipped to disaster sites for use as private space in temporary shelters or small accommodations. The booths create a middle ground between open and closed office layouts.
In the ground floor meeting area, we created two types of booths that allow people to distance themselves from the surrounding conversations. One is designed as an open post-and-beam structure and the other is clad with perforated screens. These screens were made from sheets from which furniture pieces were cut, creating irregular openings. Neither of these booths use nail or screws, and can be easily disassembled and reassembled.
For an office area on 5th floor, we created comparatively large structures that consist of multiple rooms. One structure is a string of private booths in which front walls and sliding doors are made out of boards used to produce furniture, in the same way as the perforated volume on the ground floor. Each room is private, yet open enough to stay connected with its surroundings. The other structure is a group of meeting rooms with varied seating arrangements suitable for larger conversations such as 4 seat tables and booth seating.
TEAM: Keio University SFC Hiroto Kobayashi Laboratory (Design, Construction), Shin-ei Kogei (Precut, Construction), Iyobe (Furniture Production), Takenaka Corporation (Assembly), and others
Veneer House Inc.
1-15-5 #1-103 Higashiyama, Meguro-ku, Tokyo 153-0043 Japan
© Veneer House Inc. All rights reserved.






























